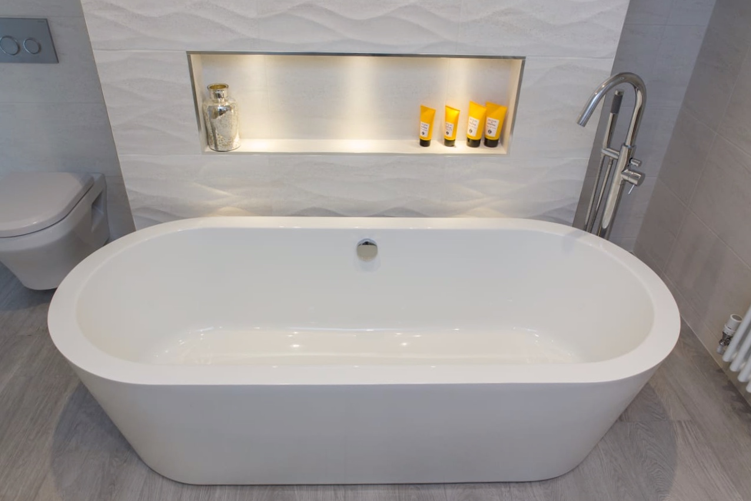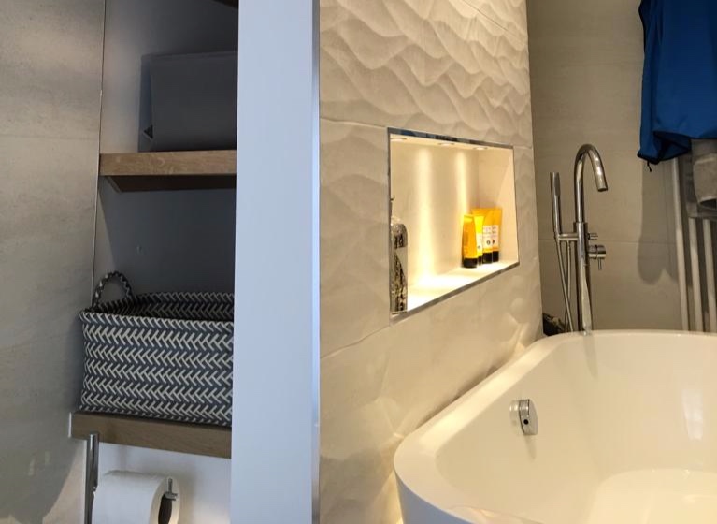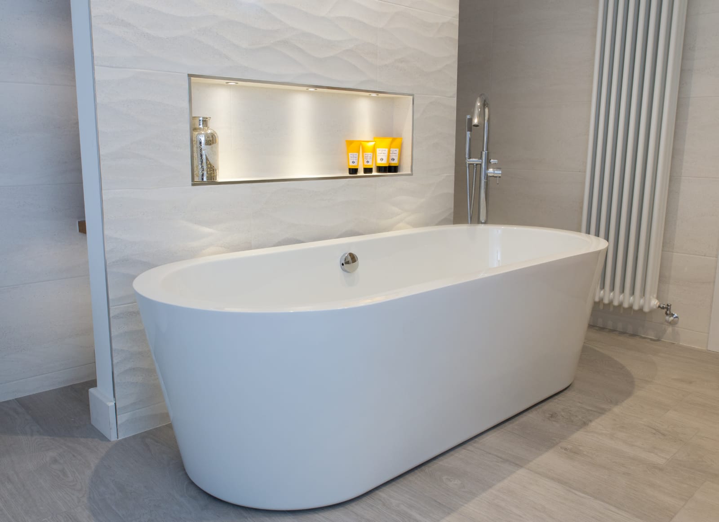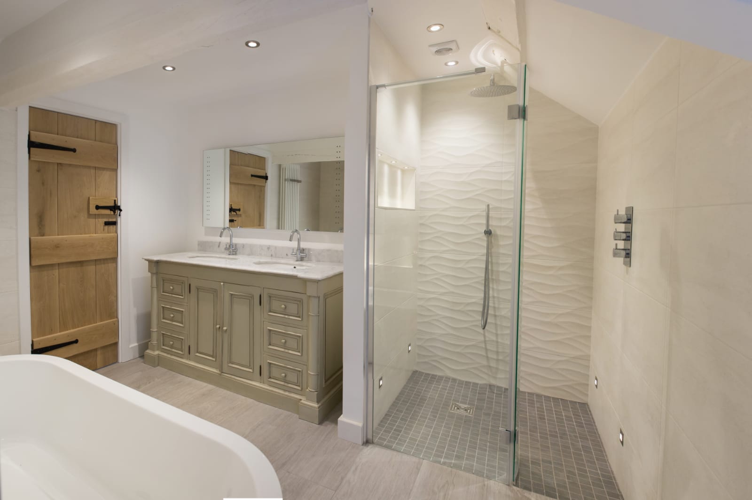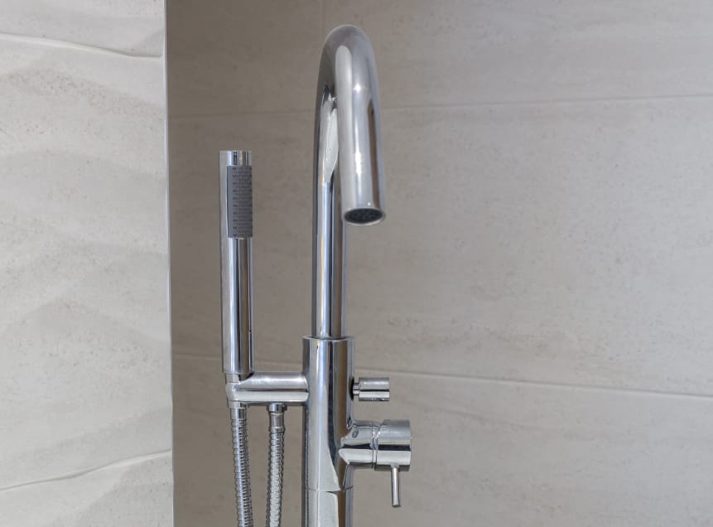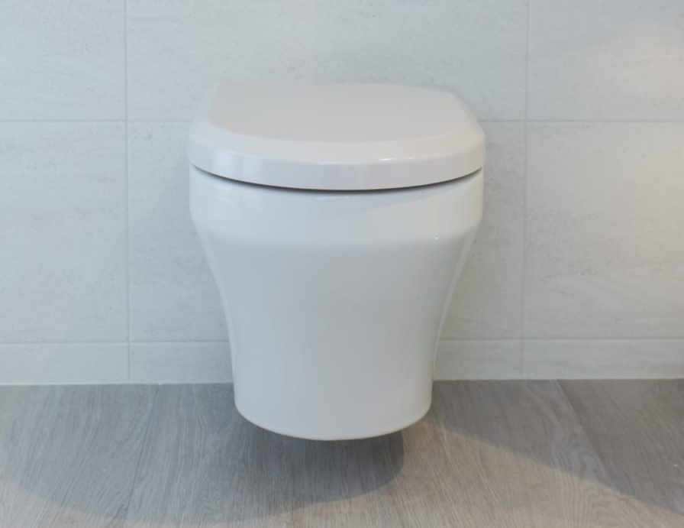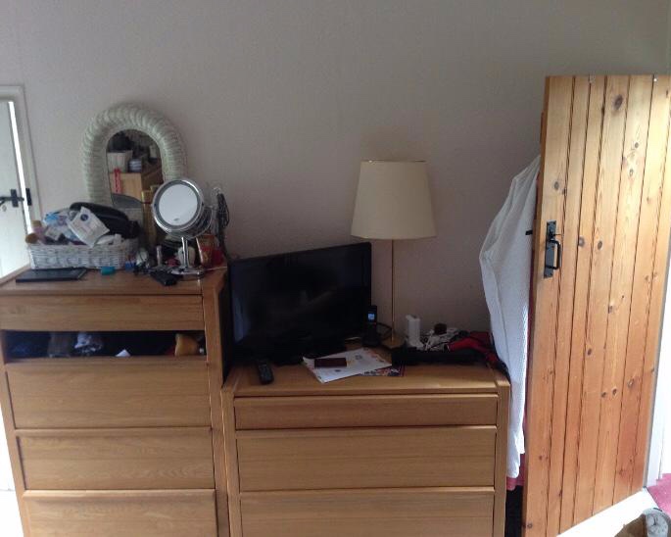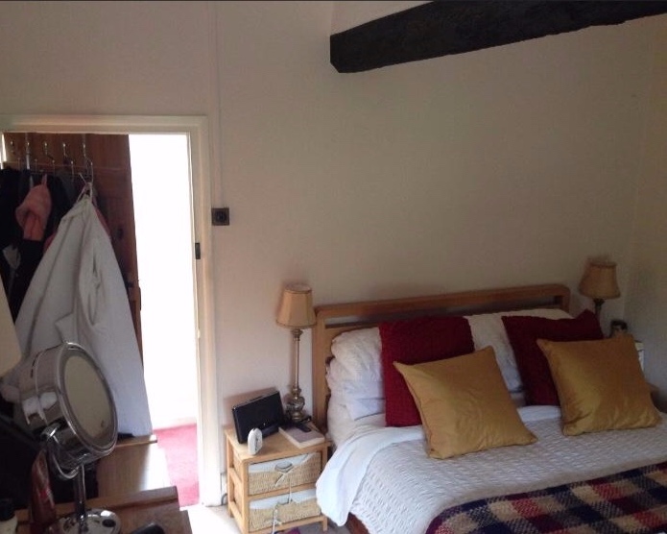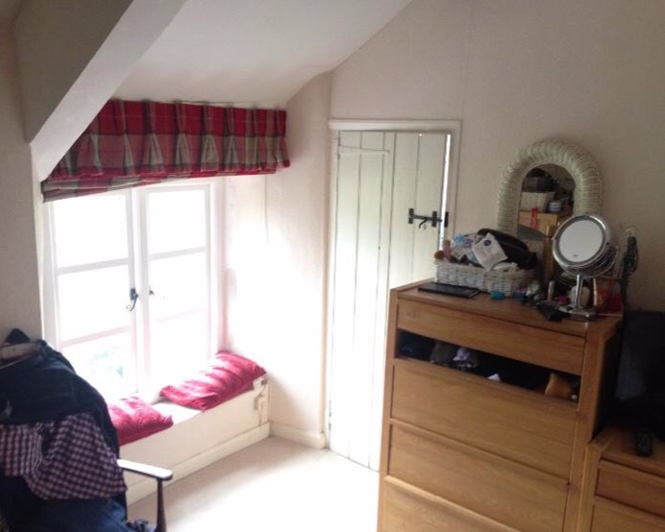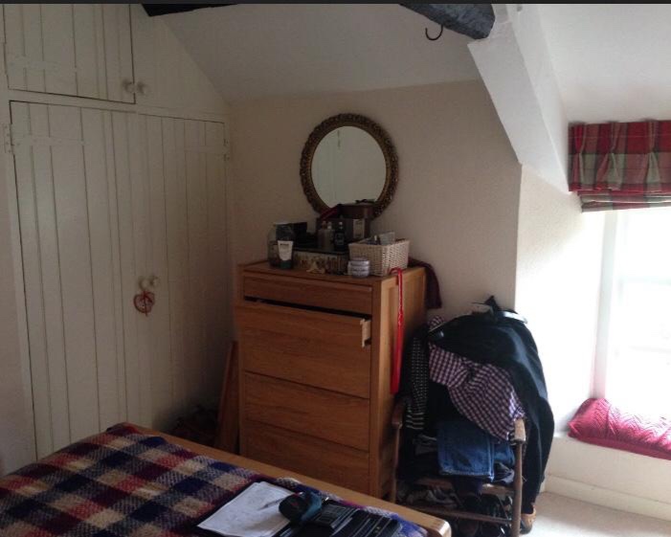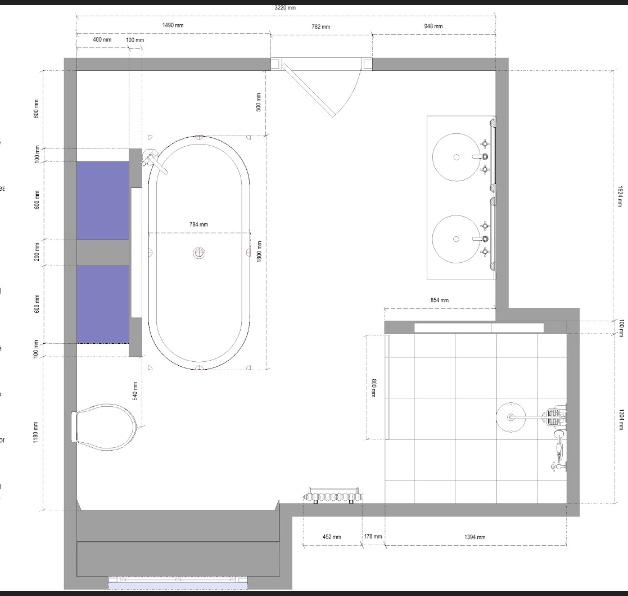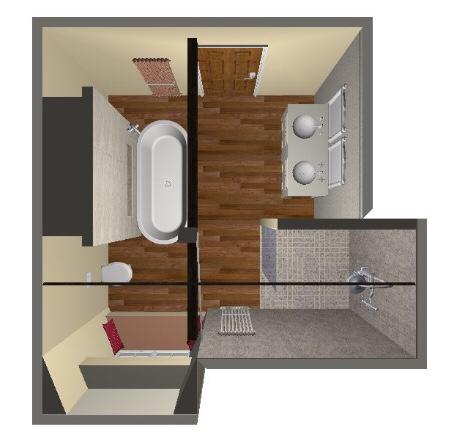Bedroom to Bathroom
Bedroom to Bathroom
For this customer, we were challenged to turn a dark and cramped spare bedroom, into an elegant and spacious bathroom.
Before
They were going to build an extension which would need a master ensuite and the bedroom next door was never used so they asked for options to transform the old bedroom to the new main bathroom, while providing access to wastes and feeds for a new ensuite at the same time. Their brief was a mix of classic style with the simplicity of a contemporary room.
Design
Working with a very old property meant the design process involved a lot of technical details that needed addressing to ensure that the finished rooms not only looked great but functioned properly. It was decided that the whole floor in the room needed to be elevated by around 150mm so that services could be run to the locations dictated by the proposed layout.
The design incorporates several sections of timber studwork walls helping to create features and hidden storage. Behind the bath was packed off the wall to not only provide hidden shelved storage to the rear for towels and so forth, but also acted as a visual block to the WC which couldn’t be seen from the door now and masked by a stunning contemporary bath with a feature tiled wall and illuminated recess to the rear. The basin area was tucked to the left and a small wall built forward to create a large walk in shower to the corner.
The feature tile used to the rear of the bath was then mirrored to the rear wall of the shower to link the two spaces, the valve to control the shower was situated at the entrance to the space allowing the customer to turn the shower on without getting wet. The main door was moved from its original position to a central location. Feature radiators were positioned in 2 locations to adequately heat the large space and provide some towel drying space. Lighting is key in all our rooms and various different features like the low level horizontal wall spotlights helped to illuminate the shower space with its angled ceilings. A bank of 3 switches from the outside allowed zoned control of feature lighting to create an ambience to the room without having all on at the same time. The colour was very neutral throughout as the customer wished to use towels and accessories through the year to accentuate colour according to the different seasons. A warm porcelain plank effect tile to the floor gave a lift of colour and helped with the classic style of the room, a great tile when wanting to achieve a classic look with the practicality of a tile. Our client is delighted with the airy feel to the room which is a huge transformation.
After
